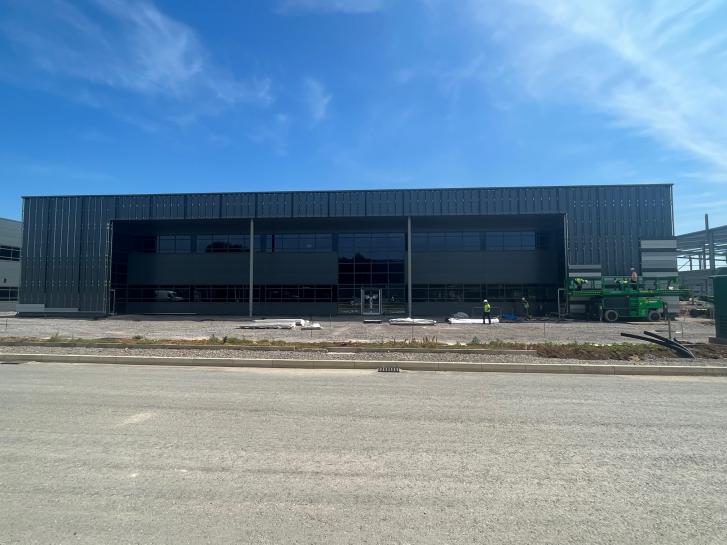
Aimed at accommodating the rapid growth of Oxford’s science and technology companies, the construction of the latest state of the art office and advanced R&D laboratory hybrid building is underway.
Building 7 is the third in a collection of innovative high technology, hybrid buildings for science and technology occupiers developed at Oxford Technology Park, in addition to the lab-capable office Building One, the Innovation Quarter grow on units and a nearby hotel.
With a base build of 37,628 sq ft and the unique offering of expansion space of 11,622.50 sq ft, the building offers a total potential footprint of 49,250 sq ft over two floors.
The self-contained two storey hybrid building provides a blend of contemporary office style space with laboratory space across 25 to 50% of the area depending on the occupier’s requirements. The result will be a contemporary design befitting a Grade A office building but with internal functionality to suit the occupier’s exact needs.
With 4.2 metre floor to ceiling height, office areas are fitted to a high quality finish including best in class Comfort Cooling with fresh air exchange and heat recovery to first floor space.
There will be a 17 person passenger lift suitable for lab equipment to the first floor, 35kN/m sq floor loading to ground floor space, generous vertical risers to service occupier technical plant and roof mounted plant deck ready to accept installation of occupier technical plant. There is also generous parking and loading provision with EV chargers.
Ian Harris, Director of Asset Management at Life Science REIT, said: “Continuing this new phase of development with our product offering of volume commercial space unique to the Oxford market will help meet demand for flexible space for science and technology occupiers in the county.”




