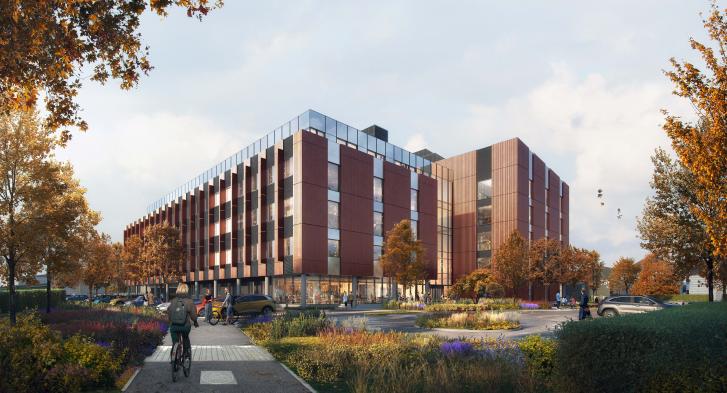
Public invited to visit exhibitions and take part in consultation running 19 July to 2 August
Proposals to revamp the retail buildings operated by DFS and Carpetright on Botley Road in Oxford are going on-show, as specialist developer Mission Street invites feedback on its ideas to create stunning new R&D/science space.
The plans (pictured above, a CGI for the scheme) are to replace retail units with high-quality R&D, lab and innovation workspace, re-organising the existing site layout and bringing much-improved landscaping and off-road cycle routes through the site to Hinksey Meadows and to the city centre via the Oatlands Road Recreation Ground.
Mission Street’s proposals will provide for ‘science in the city’, deliberately creating in-demand R&D and innovation space that’s integrated into the city and just a short walk from Oxford railway station and excellent transport connections.
Award-winning global architecture practice NBBJ will design the new facility. The practice is already working in Oxford (on the Life and Mind Building for the University of Oxford) and will bring distinctive design and best in class aesthetics for this new R&D building.
Mission Street is hosting public exhibitions at the West Oxford Community Centre with the events taking place on:
- Thursday 21 July between 2pm to 6.30pm
- Saturday 23 July between 9.30am to 1.30pm
Informed by this public consultation, Mission Street is anticipating submitting a planning application later this summer with a view to having the new building ready for use in 2024, subject to planning permission. Mission Street is designing the workspace for occupiers across the life sciences, tech, R&D and innovation sectors. The company specialises in creating multi-tenanted, open and collaborative workspace with the ‘science on show’.
Within the proposals, significant areas of the site will be planted and landscaped, with avenues of trees creating a more attractive setting. The site will also be ‘opened up’ and will include a new café (open to the public) and better walking routes and pathways.
Recognising the importance of sustainability, the new building will be designed to the highest standards of energy efficiency (achieving a BREEAM ‘excellent’ sustainability rating as a minimum) as well as include solar panels, air source heat pumps, EV charge points, and have low embodied carbon design features including a timber structure and recycled materials.




