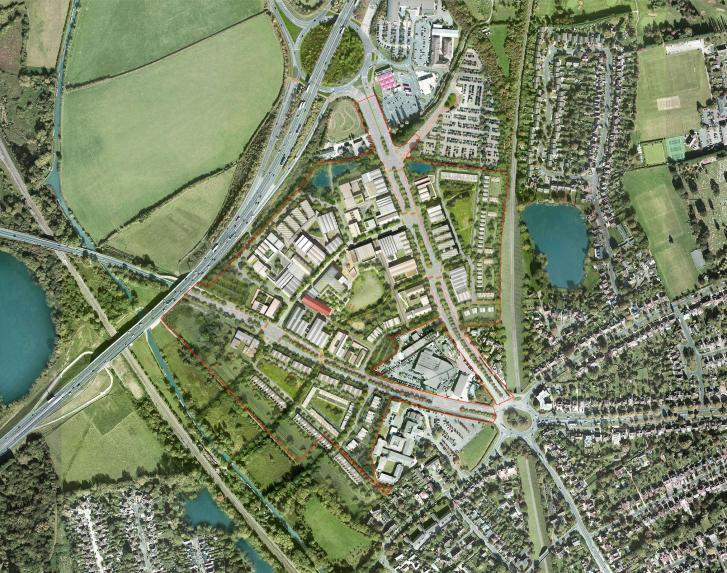
Detailed designs for three new, prestigious laboratory and office buildings which total 458,100 sq ft (42,549 sq m) and will be built as phase two of Oxford North, the new £700 million life sciences innovation district, have been resolved to be approved by Oxford City Council’s planning committee.
Oxford North will deliver one million sq ft (92,903 sq m) of laboratory and workspaces, 480 new homes, hotel, nursery, cafes, bars, three public parks and infrastructure.
With outline planning permission for Oxford North’s masterplan and detailed planning permission for phase 1a granted in March 2021, Oxford North Ventures, the joint venture company of Thomas White Oxford, the development company of St John’s College, Cadillac Fairview and Stanhope, submitted the applications for phase 2’s reserved matters (RMAs).
Phase 1a will comprise the Red Hall which will deliver 43,500 sq ft (4,041 sq m) of co-working spaces, meeting and workspaces for science and innovation starts-ups and SMEs along with cafe-bar, retail units and community space, and Building 1 and 2 lab buildings which will total 115,000 sq ft (10,683 sq m). The market square and central landscape will form the new district’s community and cultural centre. Phase 1a is to target practical completion in Q1 2025.
Phase 2’s Plots A, B & C RMAs were submitted following pre-application discussions, an Oxford Design Review Panel workshop and a four-week public consultation.
The applications were for the three laboratory buildings’ appearance, layouts and low carbon operation initiatives, alongside enhancements to the central and building-specific landscaping.
Plot A has been designed by Fletcher Priest Architects, the project’s masterplanners, and is a flexible, four floor laboratory and office building with dual frontage to the A40 and central landscaping which will total 117,300 sq ft (10,897 sq m).
Plot B has been designed by Wilkinson Eyre and is a five floor global HQ laboratory and office building and will have its frontage on the A40. The building will total 177,900 sq ft (16,527 sq m).
Plot C has been designed by Gort Scott and is a five storey global HQ laboratory and office building which will sit inside the central area and opposite the Red Hall and market square. It will total 162,900 sq ft (15,133 sq m).
All three buildings will target BREEAM Excellent certification and have 100% electric heating and cooling, efficient lighting, high levels of fabric performance and optimised ventilation to incorporate heat recovery and solar PV technology. This will achieve a minimum 40% reduction in carbon emissions compared with 2021 Building Regulations.
Bicycle parking for phases 1a and 2 will total 668 spaces which will include 134 short-stay spaces.
Oxford North has continued to provide a significant stimulus for the local economy and employment market to create opportunities for local people. Since infrastructure enabling works started in August 2021, 448 jobs have been created of which 22% of people live in Oxfordshire. The project has also enabled eight new apprenticeships.
David Camp, Chief Executive Officer, Stanhope said: “We are creating a life-enhancing setting for workers, residents and visitors which invites discovery, supports community and enhances well-being.
“We have been working hard to ensure that phase 2 provides much-needed advanced R&D lab and office buildings which have been purposefully designed for future life sciences occupiers giving them the opportunity to customise the fit-out to their requirements and providing spaces for everyone to enjoy. We look forward to continuing to create construction jobs and vital new science and innovation space for Oxford.”
Charles Rowton-Lee, Head of Commercial Agency – Oxford, Savills added: “Demand for lab space in Oxfordshire is currently circa 1.2 million sq ft with just 5,000 sq ft of current supply. The delivery of Oxford North’s first five new lab buildings will be a significant boost for both local and global life sciences companies to accelerate their discoveries here in Oxford. We are already in initial discussions with companies looking for such space, and today’s news means these conversations can be advanced.”
Jonathan Kendall, Partner and Director of Urban Design at Fletcher Priest Architects said: “Receiving approval for Plot A is another successful milestone in our ongoing role on the project, which we have been working on since the strategic masterplanning stage. These three new laboratory and office buildings further reinforces the global ambitions for Oxford North to be a vibrant place which both enables and boosts discovery. It’s been a pleasure to collaborate with the expanding design team and work together to create a series of buildings which are complementary to one another, and to the first phase buildings, as this new place is delivered.”
Stafford Critchlow, Director at WilkinsonEyre, added: “It has been a fascinating process to develop with the team an efficient commercial life sciences building with an appropriate architecture and landscape setting in this significant new place in Oxford.”
Jay Gort, Director at Gort Scott said: “We’re delighted with the approval of Plot C, a highly flexible new laboratory building at Oxford North. Located at the heart of this ambitious new science and technology district, Plot C will play an important role in the creation of a vibrant new place. It has been a pleasure to work collaboratively with such an outstanding team on this transformative project.”




